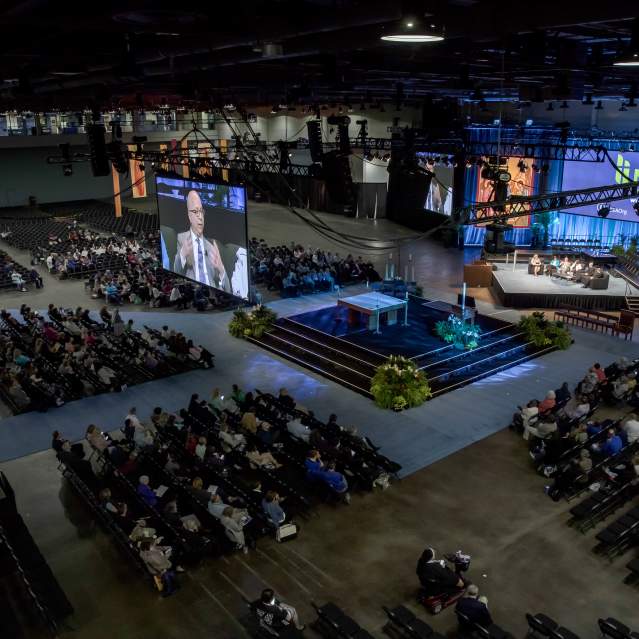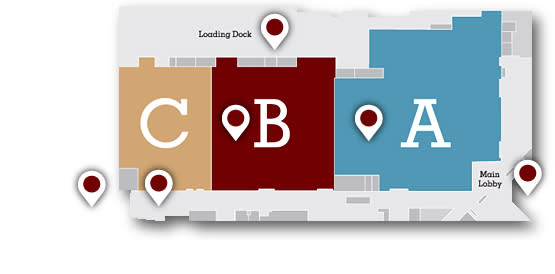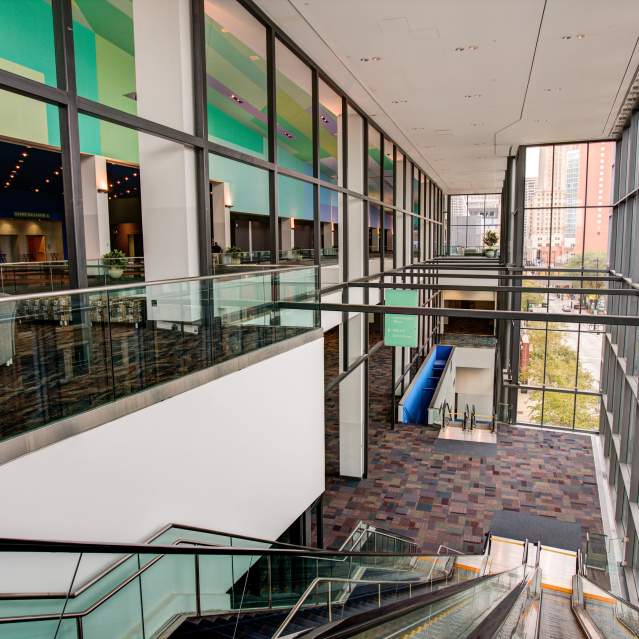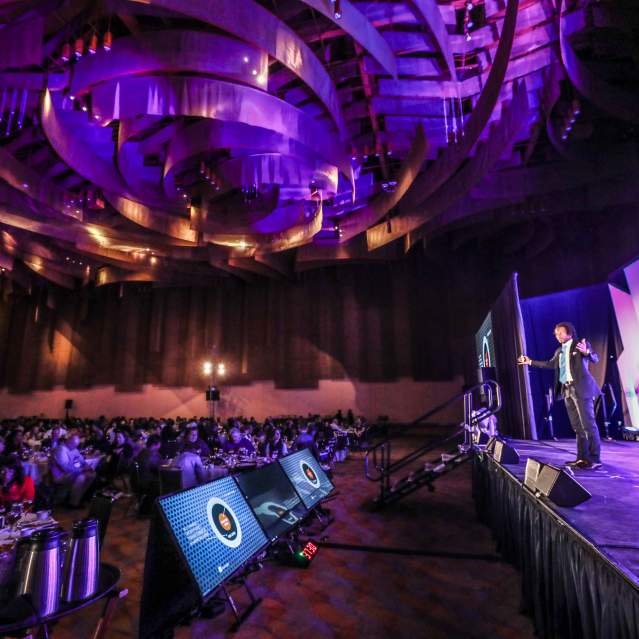Duke Energy Convention Center Floor Plans: Level 1
Explore the Level 1 exhibit Space
The main exhibit hall encompasses 195,320 square feet of contiguous exhibit space - enough to comfortably show nearly 1,000 booths. The main floor is capable of being divided into three separate halls.
- 195,320 sq. ft. of exhibit space
- Expansive 48,500 sq. ft. lobby
- 17 enclosed receiving docks with three low docks and 14 dock levelers
- Three drive-onto-floor entrances. One to each hall.
- Two freight elevators with 20,000 lb. capacity (21' x 13'5", 17' x 14'5") and one freight elevator with 15,000 lb. capacity (19'6" x 11'8")
- Lighting - 400 watt metal dimmable halide
- Utility connections - electric, telecommunications, air, water, gas and drainage
- Electric power - 120, 208, 460 volt, single and three phase
|
Hall |
Sq. Ft. |
Ceiling Height |
Exhibits (10' x 10') |
Meeting Cap. |
Drive In Doors |
|
Hall A |
92,350 |
36' / 20' |
448 |
7,000 |
18' h / 21' w |
|
Hall B |
60,190 |
36' / 20' |
292 |
4,200 |
18' h / 20' w |
|
Hall C |
42,780 |
34' / 3" |
213 |
3,800 |
20' h / 24' w |
|
Combined |
195,320 |
35' /20' |
990 |
14,000 |
. |
Thank you for considering Cincy for your next meeting or event. Our sales team is ready to assist you with your proposal. To get started, please choose one of the following options. Read More







